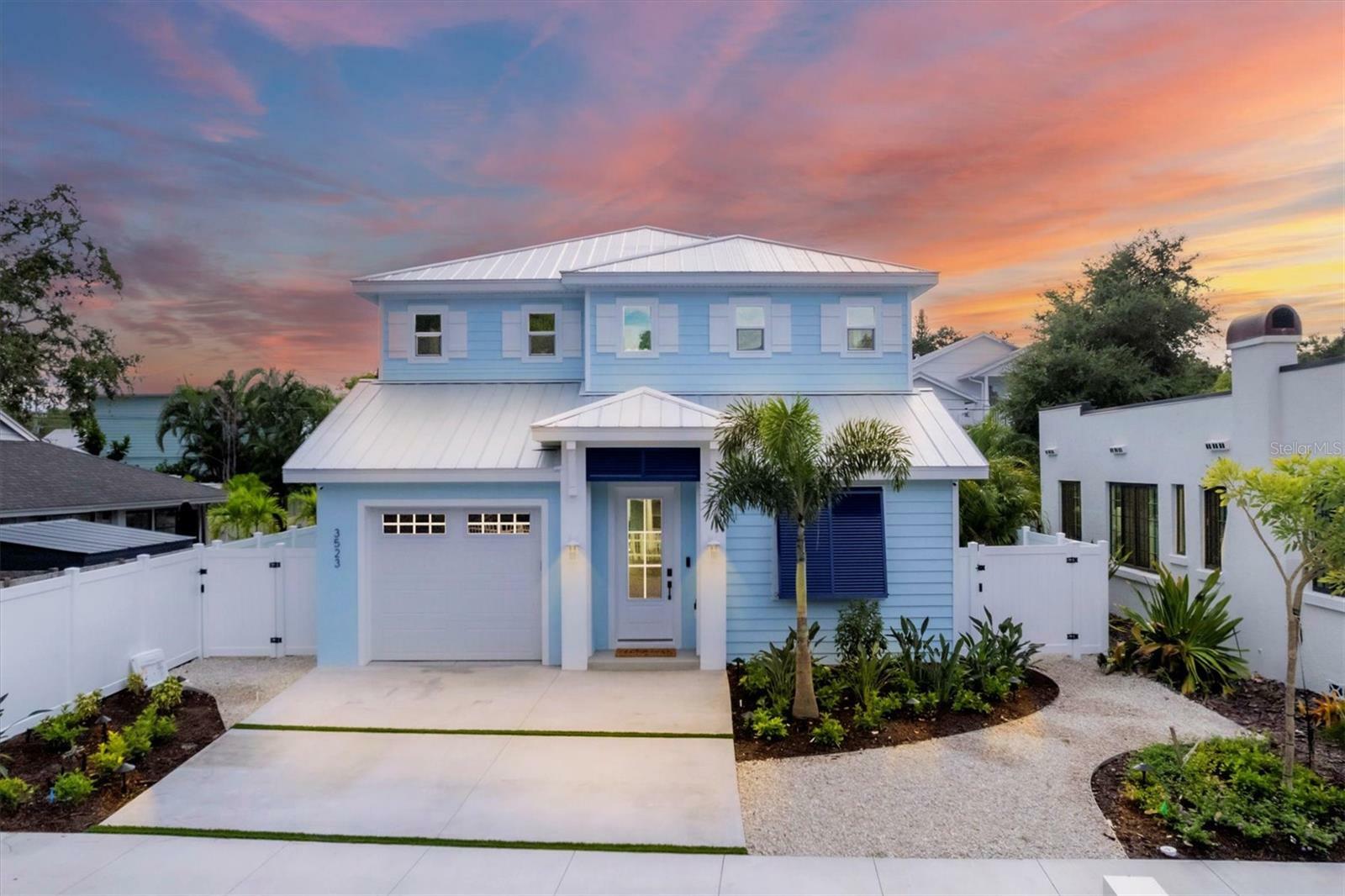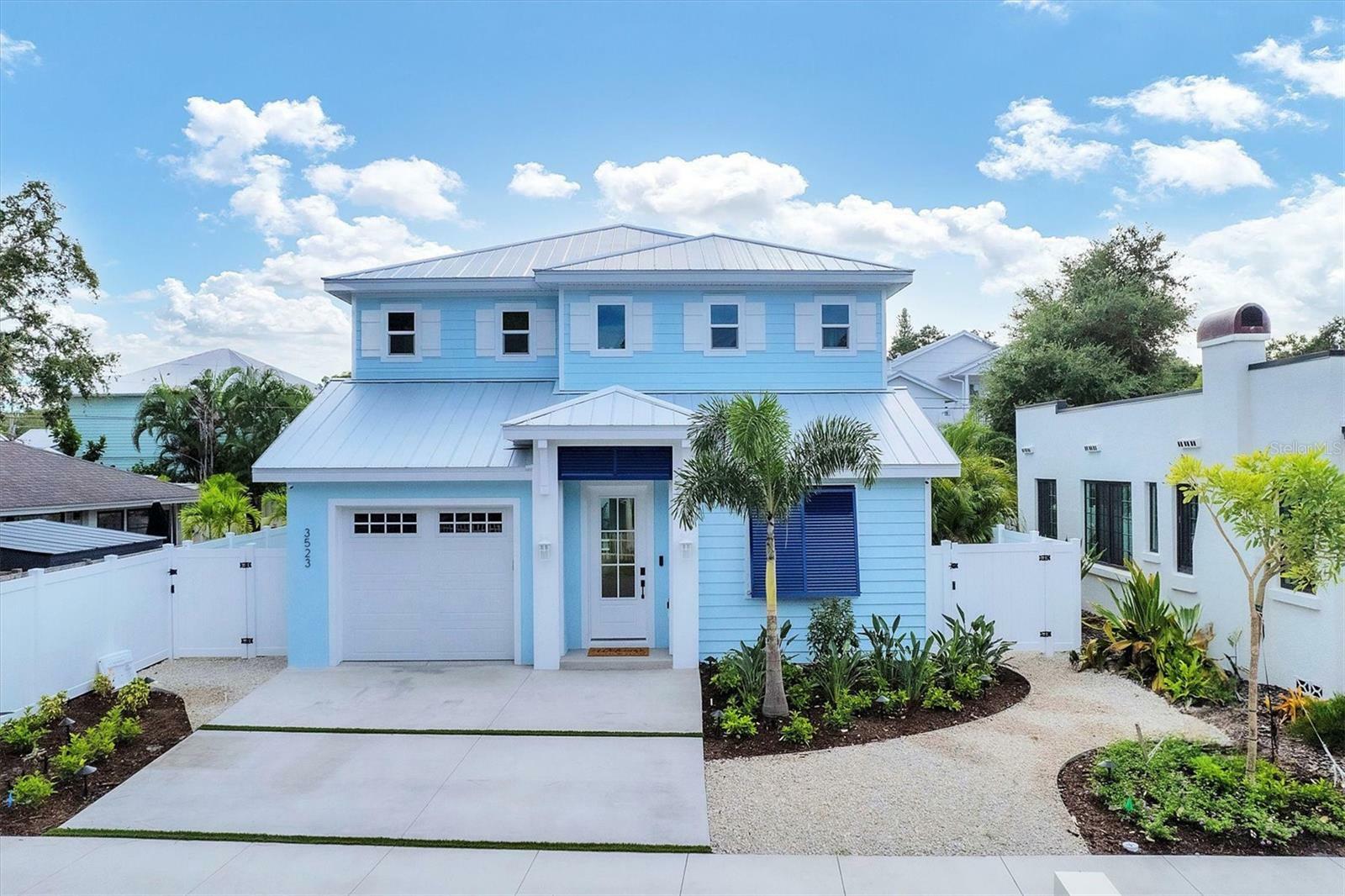


Listing Courtesy of:  STELLAR / Housemax Realty LLC - Contact: 941-315-1990
STELLAR / Housemax Realty LLC - Contact: 941-315-1990
 STELLAR / Housemax Realty LLC - Contact: 941-315-1990
STELLAR / Housemax Realty LLC - Contact: 941-315-1990 3523 Jacinto Court Sarasota, FL 34239
Pending (92 Days)
$1,899,000
MLS #:
A4622291
A4622291
Taxes
$5,875(2023)
$5,875(2023)
Lot Size
5,520 SQFT
5,520 SQFT
Type
Single-Family Home
Single-Family Home
Year Built
2024
2024
Style
Coastal
Coastal
County
Sarasota County
Sarasota County
Listed By
Paul Defelice, Housemax Realty LLC, Contact: 941-315-1990
Source
STELLAR
Last checked Jan 15 2025 at 8:16 AM GMT+0000
STELLAR
Last checked Jan 15 2025 at 8:16 AM GMT+0000
Bathroom Details
- Full Bathrooms: 4
- Half Bathroom: 1
Interior Features
- Unfurnished
- Appliances: Washer
- Appliances: Refrigerator
- Appliances: Range Hood
- Appliances: Range
- Appliances: Microwave
- Appliances: Dryer
- Appliances: Disposal
- Appliances: Dishwasher
- Walk-In Closet(s)
- Thermostat
- Solid Wood Cabinets
- Solid Surface Counters
- Primary Bedroom Main Floor
- Open Floorplan
- Eat-In Kitchen
- Ceiling Fans(s)
Subdivision
- Granada
Lot Information
- Paved
- Level
- Landscaped
- City Limits
Property Features
- Fireplace: Family Room
- Fireplace: Electric
- Foundation: Stem Wall
- Foundation: Slab
Heating and Cooling
- Central
- Central Air
Pool Information
- Salt Water
- In Ground
- Heated
- Gunite
Flooring
- Marble
- Epoxy
- Hardwood
- Ceramic Tile
Exterior Features
- Wood Frame
- Block
- Roof: Metal
Utility Information
- Utilities: Water Source: Public, Water Connected, Underground Utilities, Public, Electricity Connected, Cable Connected
- Sewer: Public Sewer
School Information
- Elementary School: Southside Elementary
- Middle School: Brookside Middle
- High School: Sarasota High
Stories
- 2
Living Area
- 2,956 sqft
Additional Information: Housemax Realty LLC | 941-315-1990
Location
Listing Price History
Date
Event
Price
% Change
$ (+/-)
Nov 07, 2024
Price Changed
$1,899,000
1%
24,000
Sep 12, 2024
Original Price
$1,875,000
-
-
Disclaimer: Listings Courtesy of “My Florida Regional MLS DBA Stellar MLS © 2025. IDX information is provided exclusively for consumers personal, non-commercial use and may not be used for any other purpose other than to identify properties consumers may be interested in purchasing. All information provided is deemed reliable but is not guaranteed and should be independently verified. Last Updated: 1/15/25 00:16



Description